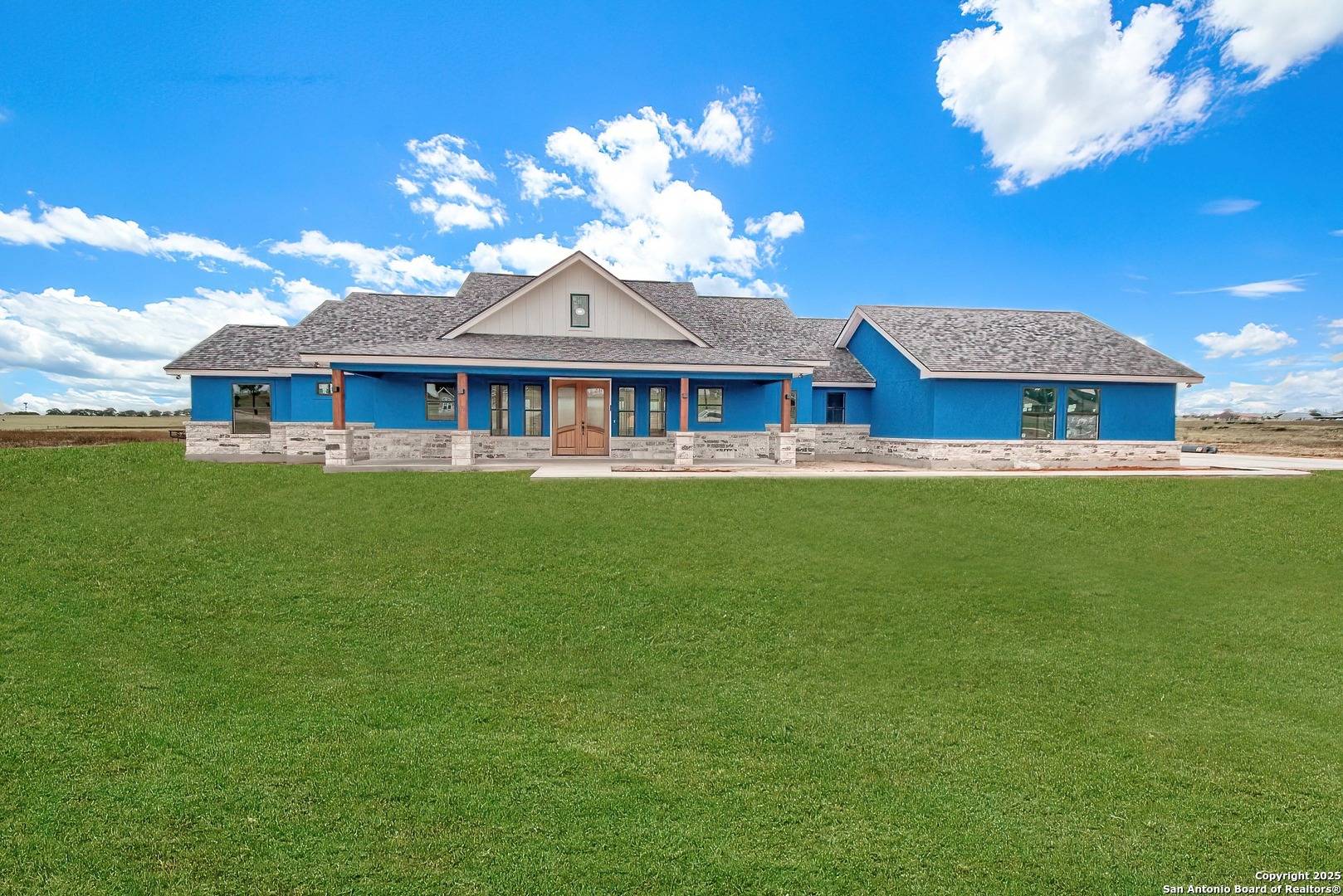4 Beds
3 Baths
2,232 SqFt
4 Beds
3 Baths
2,232 SqFt
Key Details
Property Type Single Family Home
Sub Type Single Residential
Listing Status Active
Purchase Type For Sale
Square Footage 2,232 sqft
Price per Sqft $259
Subdivision Triple R Ranch
MLS Listing ID 1873236
Style One Story,Ranch
Bedrooms 4
Full Baths 2
Half Baths 1
Construction Status Pre-Owned
Year Built 2023
Annual Tax Amount $10,183
Tax Year 2025
Lot Size 4.650 Acres
Property Sub-Type Single Residential
Property Description
Location
State TX
County Wilson
Area 2800
Rooms
Master Bathroom Main Level 16X13 Shower Only, Double Vanity
Master Bedroom Main Level 13X15 Upstairs, Walk-In Closet, Multi-Closets, Ceiling Fan, Full Bath
Bedroom 2 Main Level 15X15
Bedroom 3 Main Level 11X11
Bedroom 4 Main Level 11X17
Living Room Main Level 16X21
Dining Room Main Level 10X10
Kitchen Main Level 17X21
Interior
Heating Central
Cooling One Central
Flooring Ceramic Tile
Inclusions Ceiling Fans, Washer Connection, Dryer Connection, Microwave Oven, Stove/Range, Disposal, Dishwasher, Garage Door Opener
Heat Source Natural Gas
Exterior
Exterior Feature Covered Patio, Partial Fence, Partial Sprinkler System, Double Pane Windows, Has Gutters
Parking Features Two Car Garage
Pool None
Amenities Available None
Roof Type Composition
Private Pool N
Building
Lot Description 2 - 5 Acres, Level
Foundation Slab
Sewer Aerobic Septic
Construction Status Pre-Owned
Schools
Elementary Schools Floresville
Middle Schools Floresville
High Schools Floresville
School District Floresville Isd
Others
Acceptable Financing Conventional, FHA, VA, Cash
Listing Terms Conventional, FHA, VA, Cash
“My job is to find and attract mastery-based agents to the office, protect the culture, and make sure everyone is happy! ”






