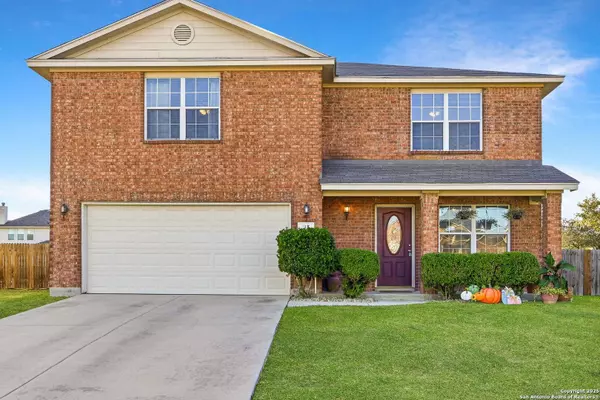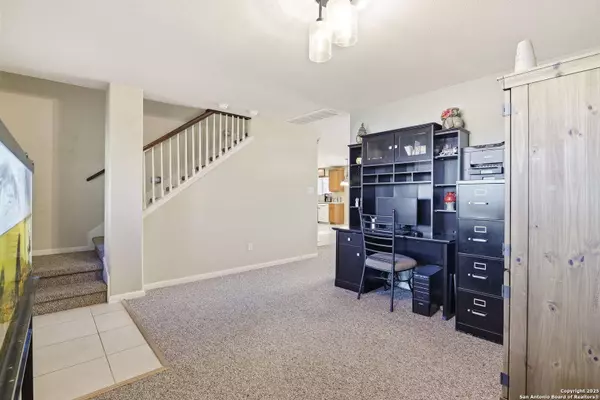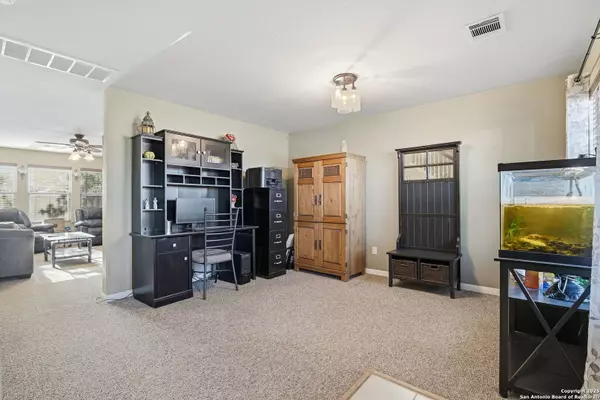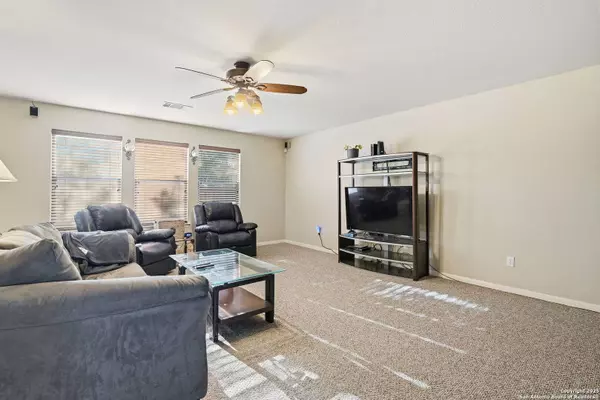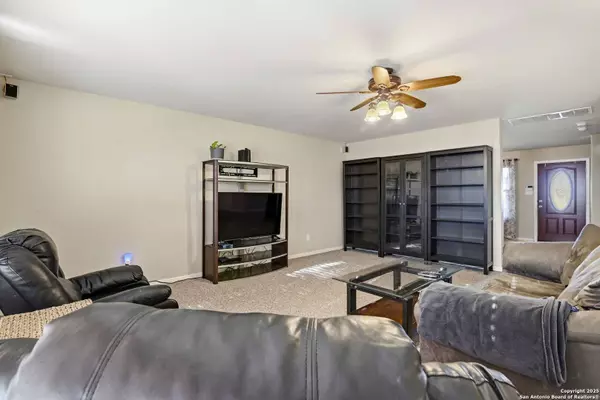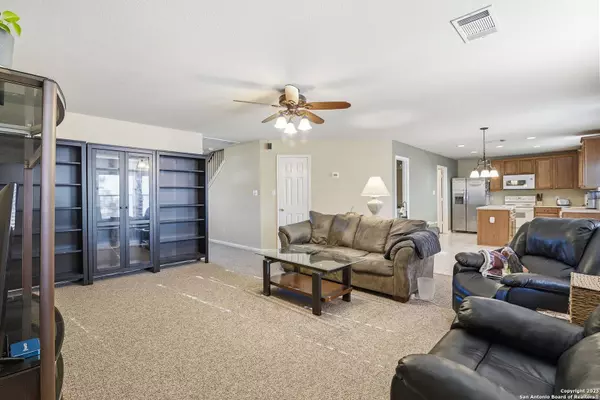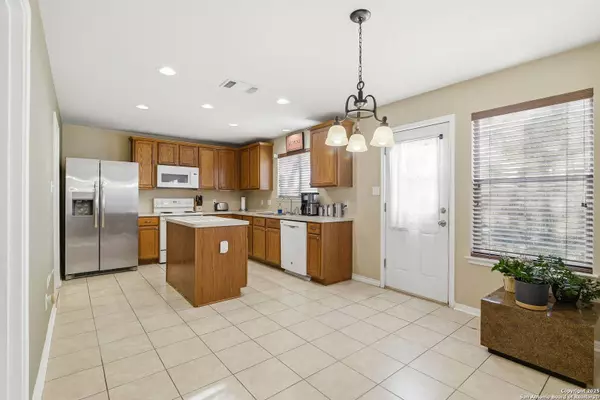
GALLERY
PROPERTY DETAIL
Key Details
Property Type Single Family Home
Sub Type Single Residential
Listing Status Active
Purchase Type For Sale
Square Footage 2, 327 sqft
Price per Sqft $122
Subdivision Ridge At Deer Creek
MLS Listing ID 1922857
Style Two Story
Bedrooms 4
Full Baths 2
Half Baths 1
Construction Status Pre-Owned
HOA Fees $104/Semi-Annually
HOA Y/N Yes
Year Built 2003
Annual Tax Amount $6,622
Tax Year 2024
Lot Size 5,749 Sqft
Property Sub-Type Single Residential
Location
State TX
County Guadalupe
Area 2705
Rooms
Master Bathroom 2nd Level 9X8 Tub/Shower Separate, Single Vanity, Garden Tub
Master Bedroom 2nd Level 20X17 Upstairs, Walk-In Closet, Ceiling Fan, Full Bath
Bedroom 2 2nd Level 14X14
Bedroom 3 2nd Level 13X13
Bedroom 4 2nd Level 15X11
Dining Room Main Level 14X13
Kitchen Main Level 11X11
Family Room Main Level 20X19
Building
Faces North,East
Foundation Slab
Water Water System
Construction Status Pre-Owned
Interior
Heating Central
Cooling One Central
Flooring Carpeting, Ceramic Tile
Inclusions Ceiling Fans, Washer Connection, Dryer Connection, Microwave Oven, Stove/Range, Disposal, Dishwasher
Heat Source Electric
Exterior
Parking Features Two Car Garage
Pool None
Amenities Available Pool, Park/Playground, Jogging Trails
Roof Type Composition
Private Pool N
Schools
Elementary Schools Watts
Middle Schools Barbara C. Jordan
High Schools Byron Steele High
School District Schertz-Cibolo-Universal City Isd
Others
Acceptable Financing Conventional, FHA, VA, Cash, Assumption w/Qualifying
Listing Terms Conventional, FHA, VA, Cash, Assumption w/Qualifying
Virtual Tour https://www.zillow.com/view-imx/257cb57b-ad8a-4768-9820-8eea2dbc486c?wl=true&setAttribution=mls&initialViewType=pano
SIMILAR HOMES FOR SALE
Check for similar Single Family Homes at price around $285,000 in Cibolo,TX

Back on Market
$300,000
545 stonebrook, Cibolo, TX 78108
Listed by Edwin Snead of ERA Brokers Consolidated3 Beds 3 Baths 2,352 SqFt
Active
$345,000
721 WESTERN BIT, Cibolo, TX 78108-4448
Listed by Javier De Leon of eXp Realty4 Beds 3 Baths 2,349 SqFt
Contingent
$274,990
205 SILVER WING, Cibolo, TX 78108-4254
Listed by Mitzie Delgado of eXp Realty3 Beds 3 Baths 1,902 SqFt
CONTACT


